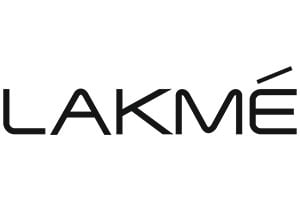
Design & built Services For
Commercial
- Offices: Offices are designed to be functional and efficient, while also providing a comfortable and productive environment for employees.
- Retail spaces: Retail spaces are designed to attract customers and encourage them to buy. They typically feature eye-catching displays, comfortable seating, and easy navigation.
- Restaurants: Restaurants are designed to create a welcoming and inviting atmosphere for diners. They often feature warm colors, soft lighting, and comfortable seating.
- Hotels: Hotels are designed to provide guests with a comfortable and relaxing stay. They typically feature spacious rooms, stylish furnishings, and modern amenities.
The process of commercial interior design typically begins with a meeting between the designer and the client. During this meeting, the designer will gather information about the client’s needs and goals for the space. Once the designer has a good understanding of the client’s requirements, they will begin to develop a design concept.
The design concept will include a floor plan, furniture layout, color scheme, and lighting plan. The designer will also select materials and finishes for the space. Once the design concept is approved by the client, the designer will begin the process of creating the final space.
Commercial interior design is a complex and challenging process, but it can be very rewarding. A well-designed commercial space can help a business to attract customers, improve employee productivity, and increase its bottom line.
Our Clients
Narender Singh & Co. Clientele






